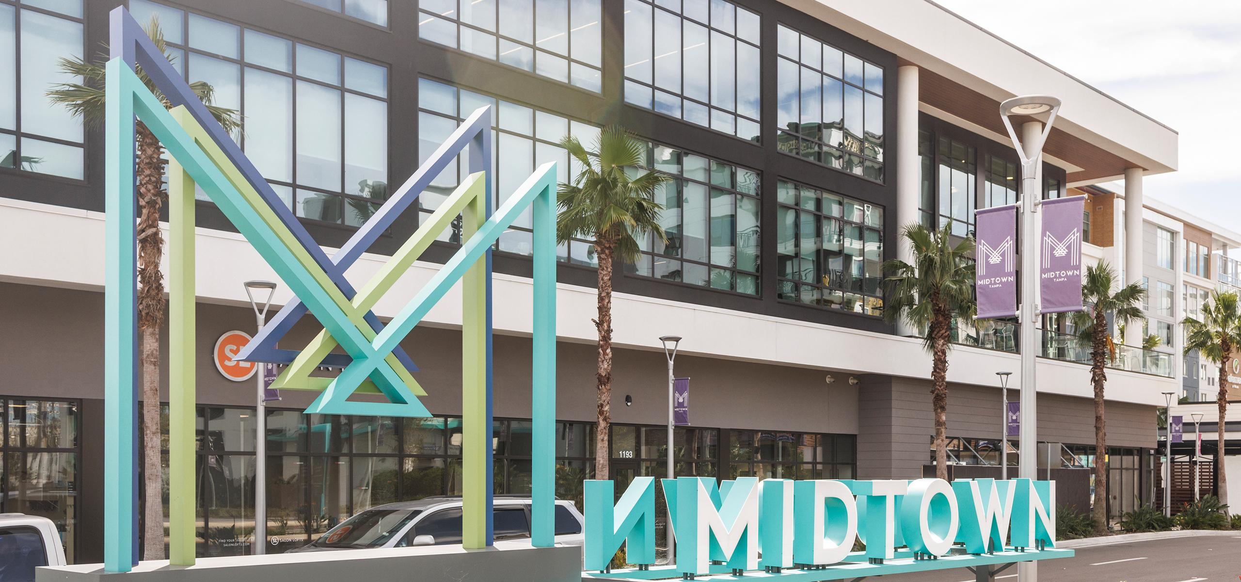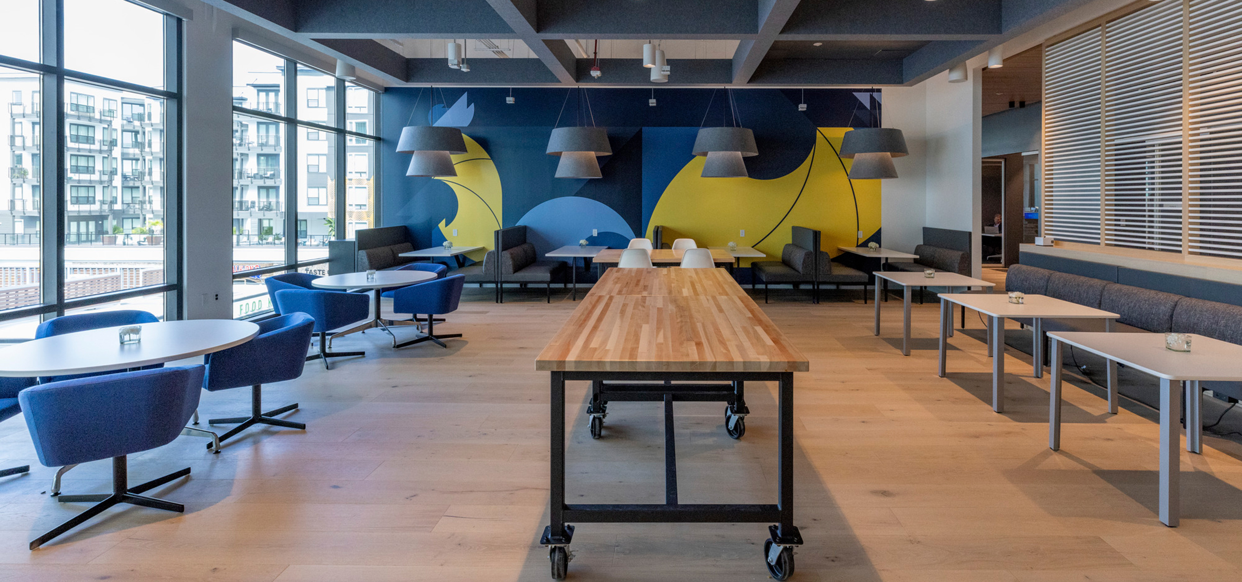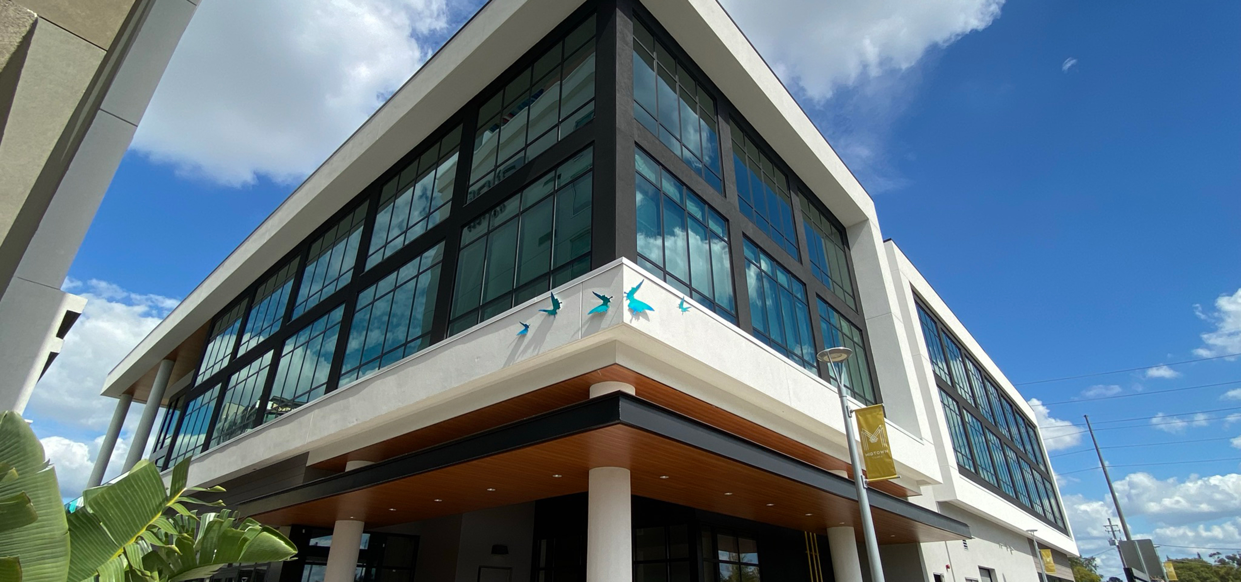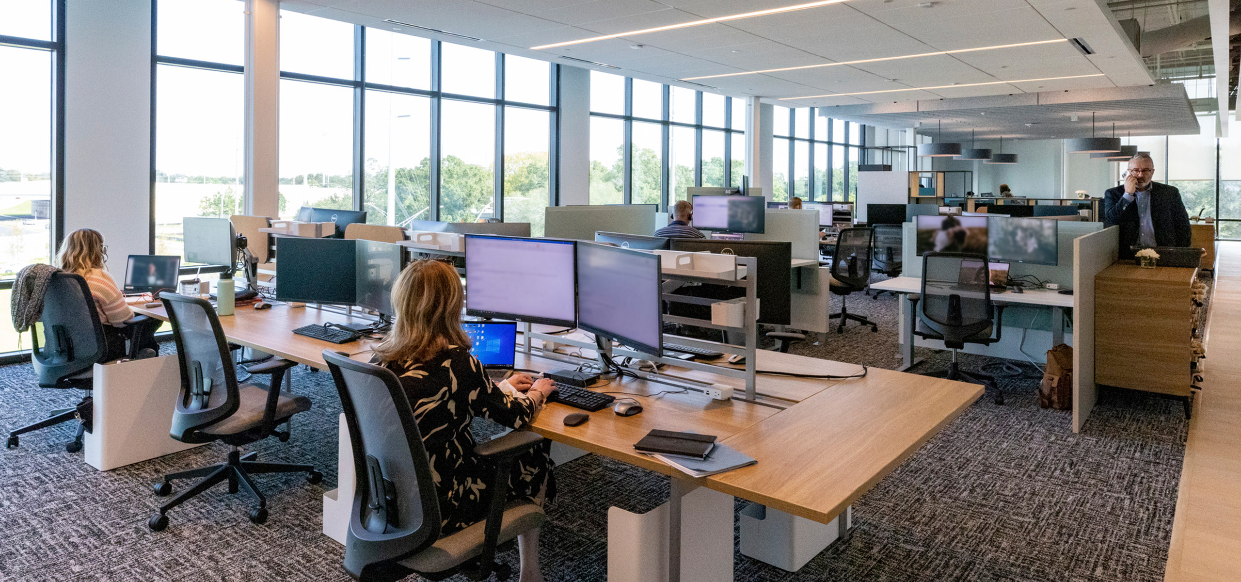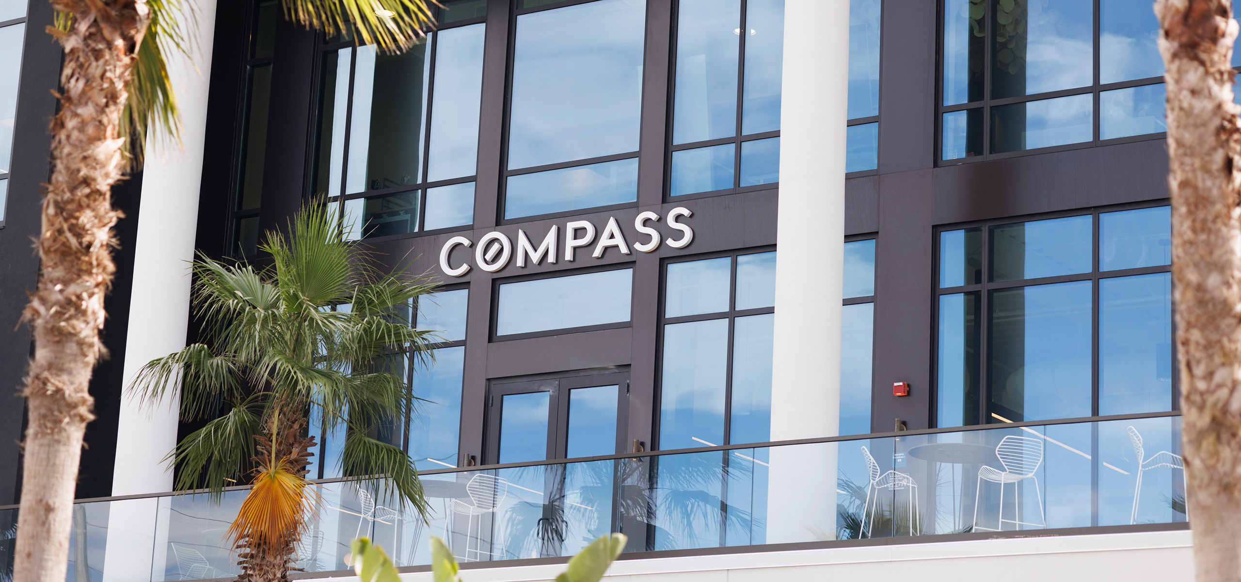The Loft at Midtown
- Tampa, FL
- Office/Retail
- 75,000 SF
- https://midtowntampa.com/the-loft/
Located in the highly desirable Midtown Tampa Development, The Loft at Midtown Tampa is a new office building designed for today’s world. With three stories totaling 75,000 square feet of lofted office space with retail at the ground, the Loft includes a wrap-around tenant outdoor balcony and views of Downtown Tampa and Midtown Commons Plaza. The building was designed by WDG Architecture. The Loft combines unrivaled access and visibility for businesses, with a unique focus on health and wellness for employees. The Loft is FitWel certified, with touchless systems, antimicrobial paint in common spaces, ButterFlyMX touchless entry/elevator system, UV light filtration systems and state-of-the-art technology throughout.
- One of 11 buildings comprising the 1.8 million square foot Midtown Tampa Development
- 14 foot ceilings, with a side core design, allow planning flexibility and fantastic collaboration space planning opportunities
- Seven-minute drive to Tampa International Airport
- The retail space adjacent to the Lobby is occupied by Hall @ Midtown, a service-based food hall with 8 unique chef driven concepts
- Easy access to public spaces, including Midtown Commons and The Lake, premier restaurants, hotels, residences and services
- Delivered in 2021
Walkable retail destinations include:
- Whole Foods Market
- REI
- Beauty – Sephora, Tipsy Nails, Bevel Up, Salon Lofts, Body Details, Buff City
- Fitness – F45 Fitness, Ryde It, Biostation
- Food – True Food Kitchen, Ponte Grill, Kale Me Crazy, Joffrey’s Coffee, Hall @ Midtown, William Dean Chocolates, Bella Brava, Walk Ons
- Services – Royal Pets, Spectrum, Medley
Additional onsite amenities include:
- The Aloft/Element Hotel and Conference Center
- Midtown Commons activated public space
- Midtown Lake with a 1/3 mile fitness trail
- Sal y Mar Rooftop Bar
- Valet and Rideshare Drop Off/Pick Up areas
- 2,400 structured and surface parking
